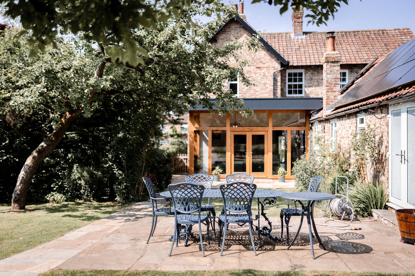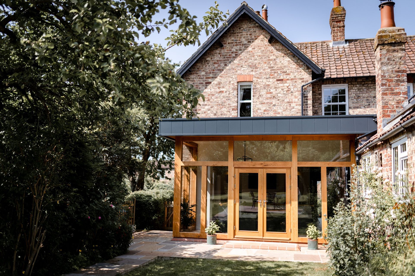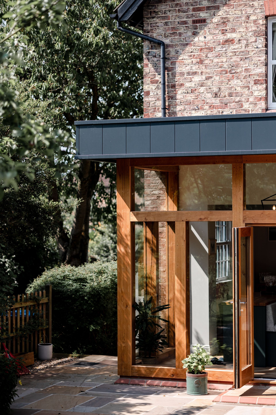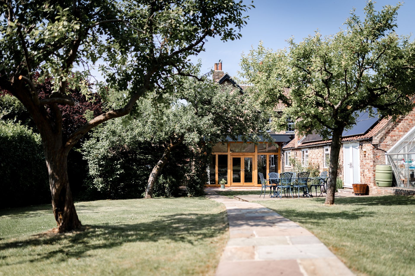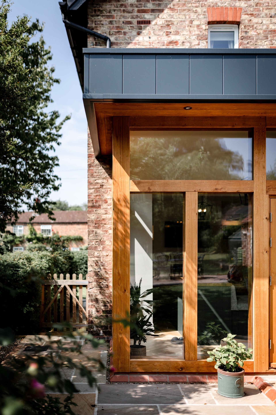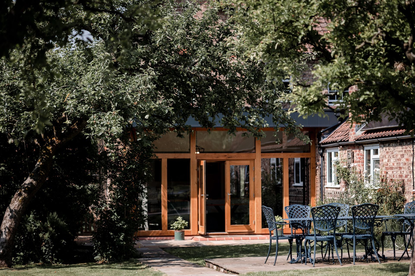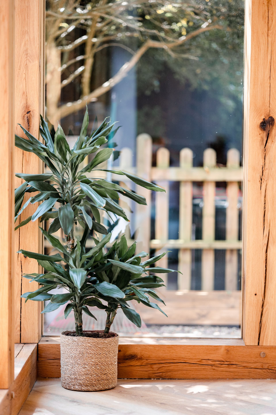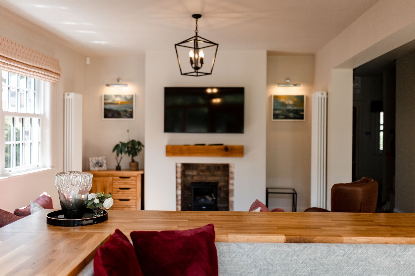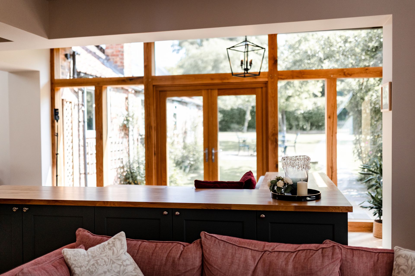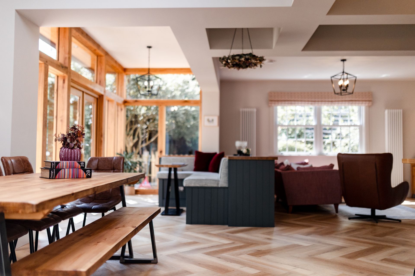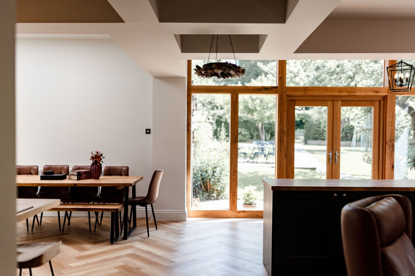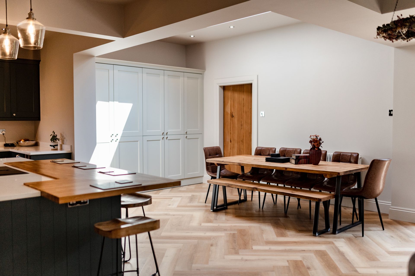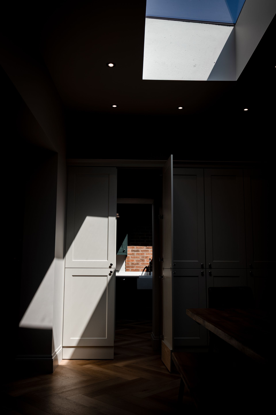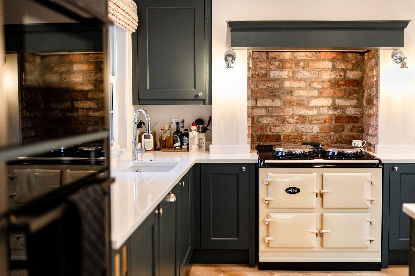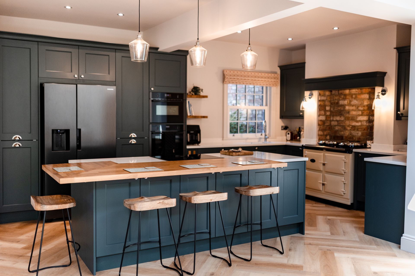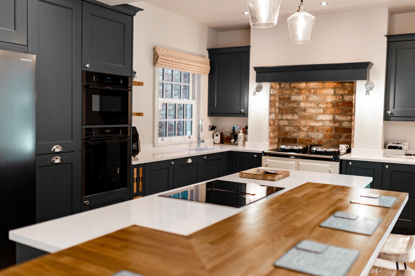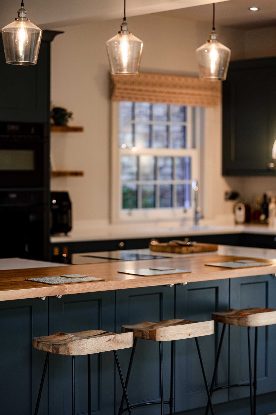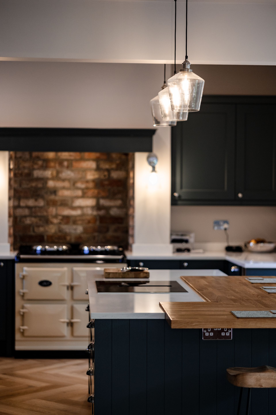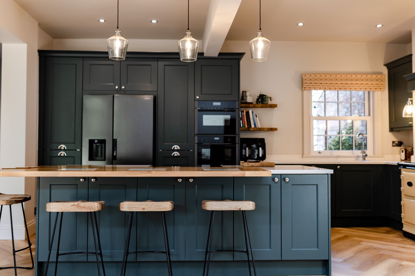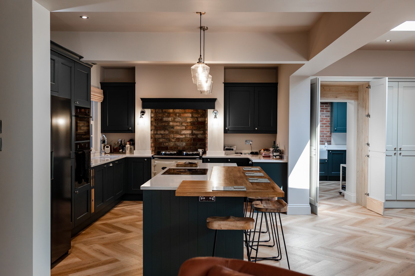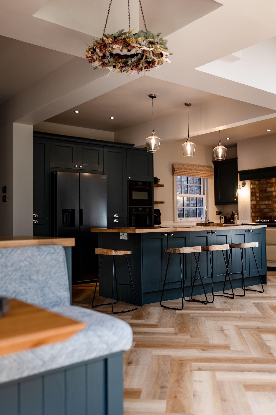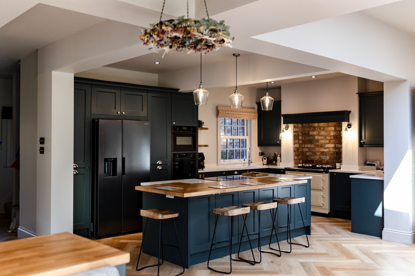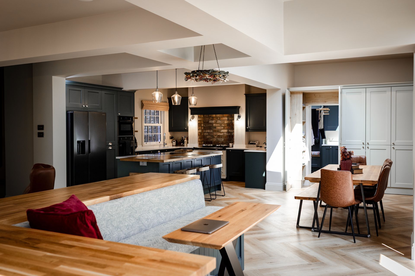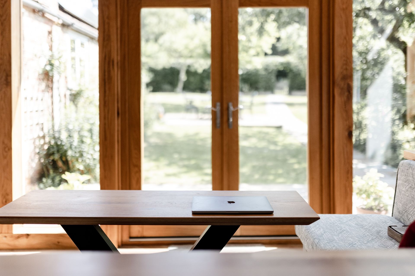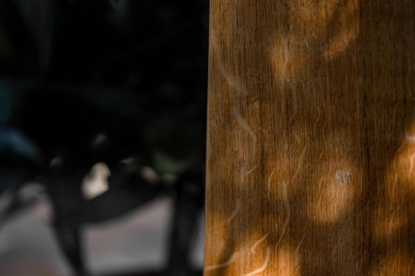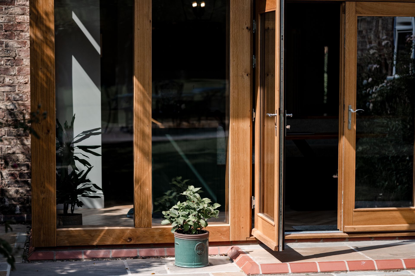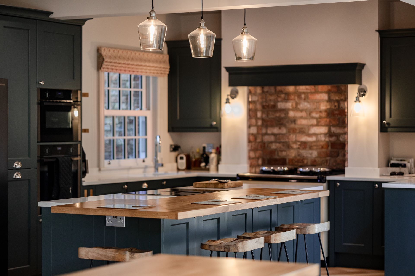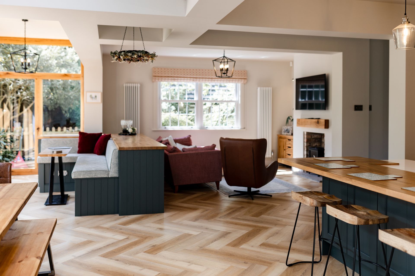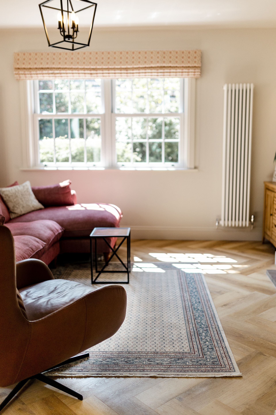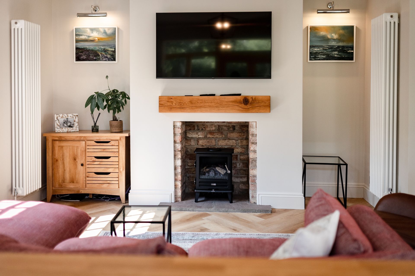WHITWELL FARM, CLAXTON
Farmhouse Reimagined:
Sympathetic Contemporary Extension & Open-Plan Living
Project Title:
The Claxton Farmhouse Transformation
Location: Claxton, North Yorkshire
Architectural Services Provided:
Planning Drawings, Building Regulations Drawings
Photography:
Fiona at Anoif Photography
The Architectural Challenge: Our clients sought to transform a traditional farmhouse in Claxton, North Yorkshire, which presented a common architectural challenge. The rear of the property consisted of several unconnected, dark rooms, characterized by small, restrictive openings and a complete lack of connection to the substantial rear garden. The brief was clear: design a sympathetic yet contemporary extension that would fundamentally transform these isolated spaces into a vibrant, light-filled heart for the home, seamlessly engaging with the outdoors.
Our Architectural Design Solution: Our design intervention focused on a bold yet respectful approach to reimagining the existing structure and spatial flow. The core of our solution involved opening up the rear of the original property through strategic structural alterations, effectively dissolving the barriers that created the dark, compartmentalised rooms.
The architectural centrepiece is the oak framed extension we designed. This carefully considered addition marries traditional, natural materials with a contemporary glazed aesthetic, creating a dynamic contrast against the historic brickwork. The design incorporates expansive glazing, including large window panels and elegant double doors, specifically engineered to flood the new spaces with natural light and provide unobstructed, panoramic views of the garden.
The result is a unified and expansive open-plan kitchen, dining, and garden room. This architectural transformation created a fluid, multi-functional living area that was previously impossible. We ensured the structural elements and spatial planning supported this vision, even cleverly integrating a secret utility room to maintain the clean lines and functionality of the primary living space without compromising its openness.
KEY ARCHITECTURAL DESIGN FEATURES & OUTCOMES
• Strategic Spatial Reconfiguration:
The design fundamentally altered the rear footprint, replacing disconnected rooms with a cohesive, open-plan layout.
• Oak Framed Glazed Extension:
A primary architectural element providing both structural integrity and a striking visual connection to the landscape.
• Maximised Natural Light:
Extensive use of glazing and a considered roof design using lanterns to dramatically increased light penetration.
• Seamless Indoor-Outdoor Flow:
The large double doors and full-height glazing create an uninterrupted visual and physical link to the rear garden, effectively bringing the outdoors in.
• Sympathetic Modernism:
The extension's contemporary form and materials are carefully balanced to complement, rather than overpower, the original farmhouse aesthetic.
• Enhanced Functionality:
The open-plan design improves circulation and allows for flexible modern living, with integrated solutions like the discreet utility room hidden behind a secret door.
