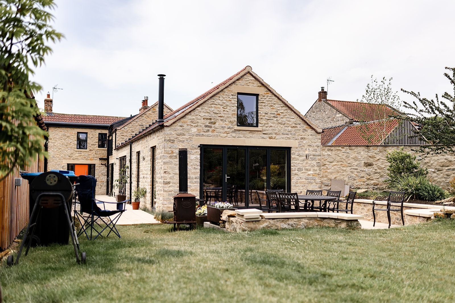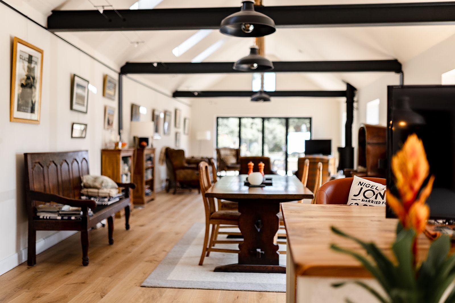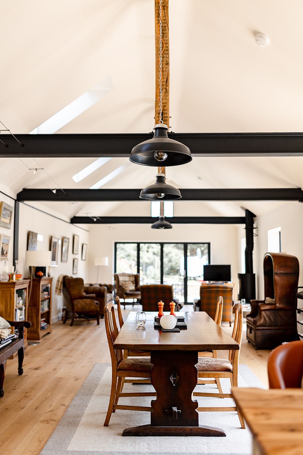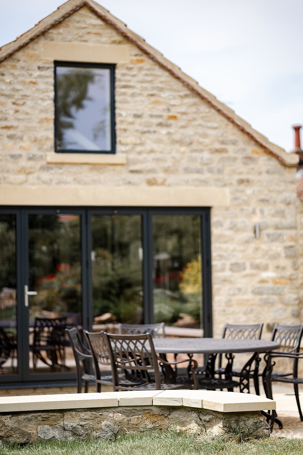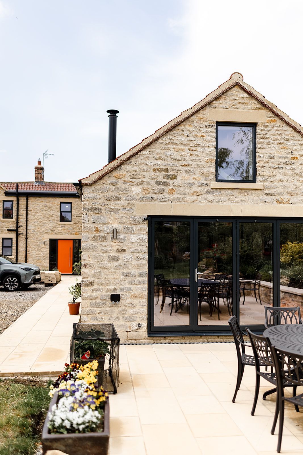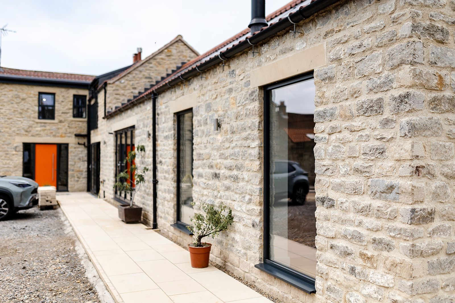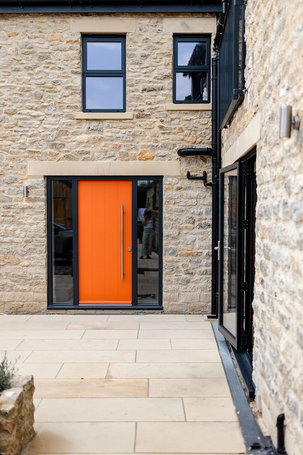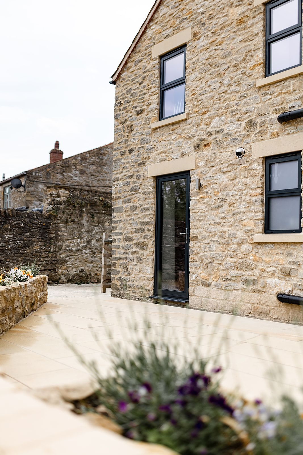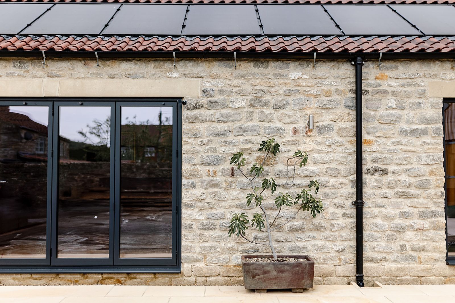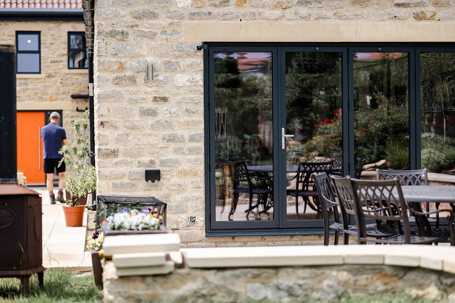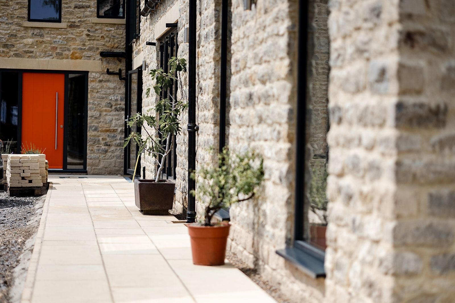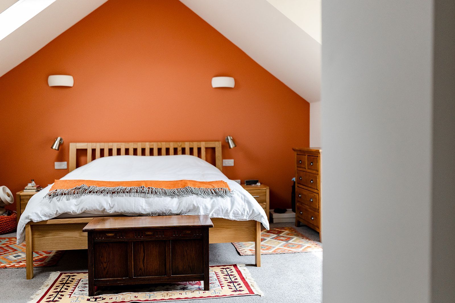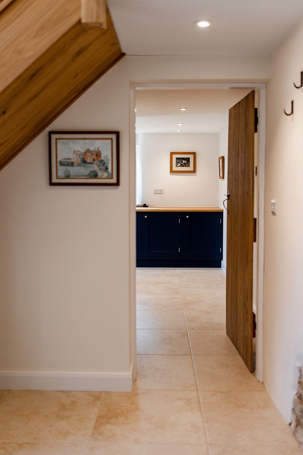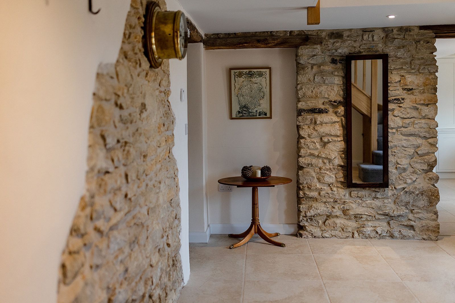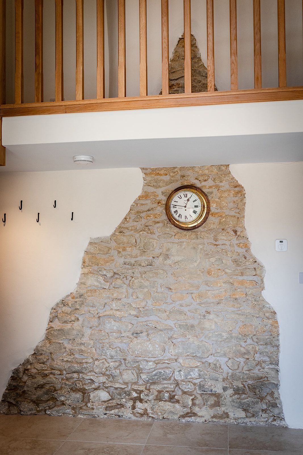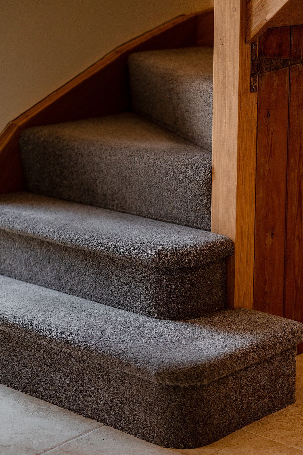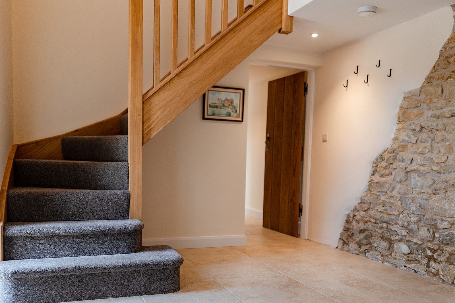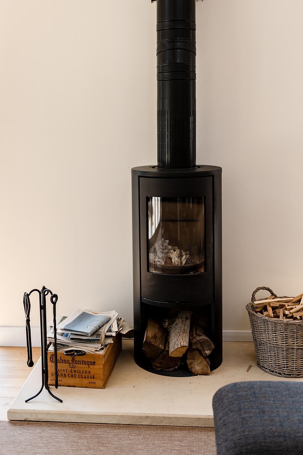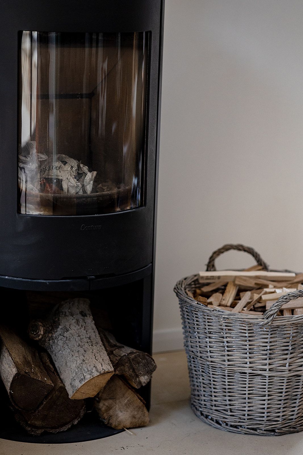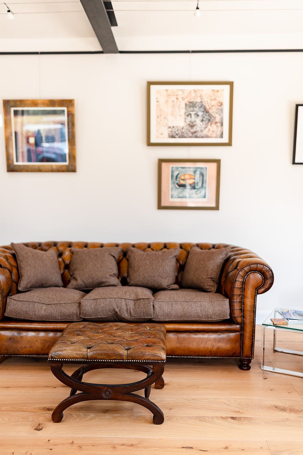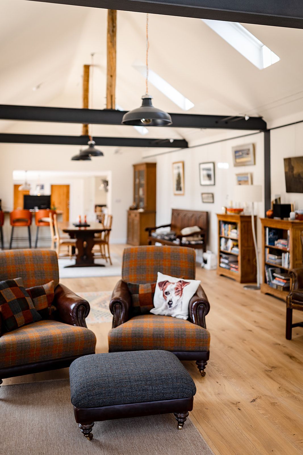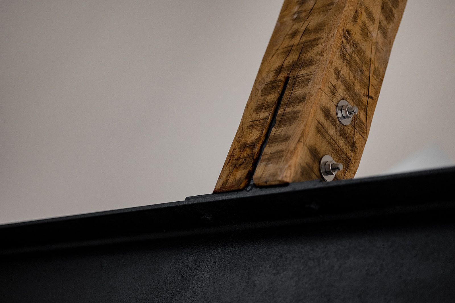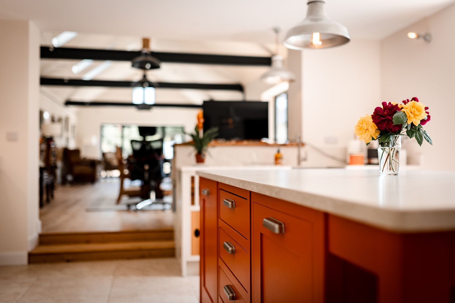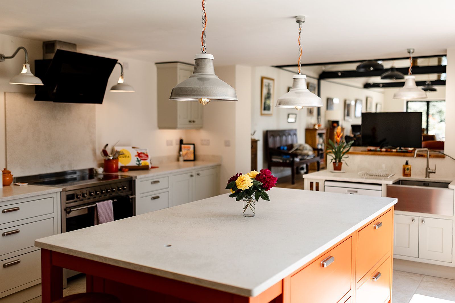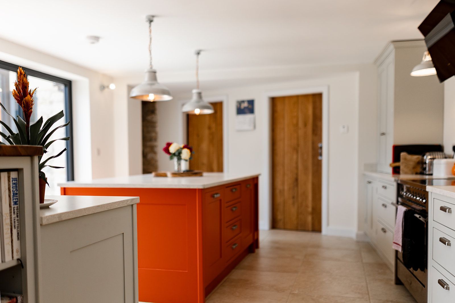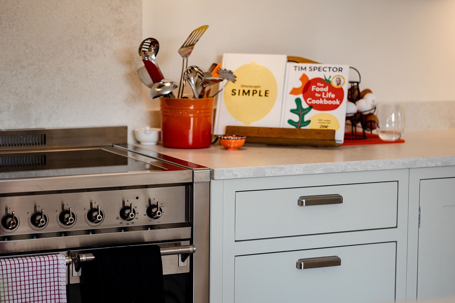HELMSLEY, HOUSE TRANSFORMATION
Project Title:
Helmsley House Transformation
Location:
Helmsley Conservation Area, North Yorkshire
Architectural Services Provided:
Planning Drawings, Building Regulations Drawings
The Architectural Challenge:
Our clients wanted to combine two existing houses into one large family home in the beautiful Helmsley Conservation Area. This period property renovation came with specific challenges. We needed to keep the original charm of the property, especially at the front, to fit in with the historic area. We also had to improve an old, out-of-place flat-roof extension at the back. Finally, a key part of the design was to convert the old attached outbuildings into a modern living space while keeping their unique stone character. The main goal was to blend old and new seamlessly in this conservation area development.
Our Architectural Design Solution:
Our architectural design approach was carefully balanced to respect the property's history while adding modern living features. We began by merging the two existing houses into one functional residence, a true house conversion project.
For the front of the property, we focused on preserving its traditional facade. This involved carefully restoring or replacing the timber windows and doors with accurate copies, ensuring they matched the original style. We also re-pointed the brickwork and stonework using traditional methods and materials, helping the house blend perfectly with the conservation area architecture.
At the rear of the property, we completely redesigned the old flat-roof extension, creating a more sympathetic and modern extension design. This new configuration featured a contemporary flat roof section nestled between two new traditional pitched roof sections. This approach created a more dynamic and visually appealing rear elevation. The windows and doors here transitioned to modern aluminium frames, with larger, feature glazing to flood the new open-plan living area with natural light. This was a true contemporary extension for a period property.
The attached outbuildings were transformed into a spacious, open-plan kitchen, dining, and living area. This outbuilding conversion celebrated the existing stone character. We worked closely with the project structural engineer to create a striking vaulted roof space in this area. This included bespoke, feature steel beams with oak struts, adding a unique and contemporary touch while respecting the original stone character of the outbuildings. This truly was a historic building conversion.
KEY ARCHITECTURAL DESIGN FEATURES & OUTCOMES
• Strategic Spatial Reconfiguration:
The design fundamentally altered the rear footprint, replacing disconnected rooms with a cohesive, open-plan layout.
• Oak Framed Glazed Extension:
A primary architectural element providing both structural integrity and a striking visual connection to the landscape.
• Maximised Natural Light:
Extensive use of glazing and a considered roof design using lanterns to dramatically increased light penetration.
• Seamless Indoor-Outdoor Flow:
The large double doors and full-height glazing create an uninterrupted visual and physical link to the rear garden, effectively bringing the outdoors in.
• Sympathetic Modernism:
The extension's contemporary form and materials are carefully balanced to complement, rather than overpower, the original farmhouse aesthetic.
• Enhanced Functionality:
The open-plan design improves circulation and allows for flexible modern living, with integrated solutions like the discreet utility room hidden behind a secret door.
