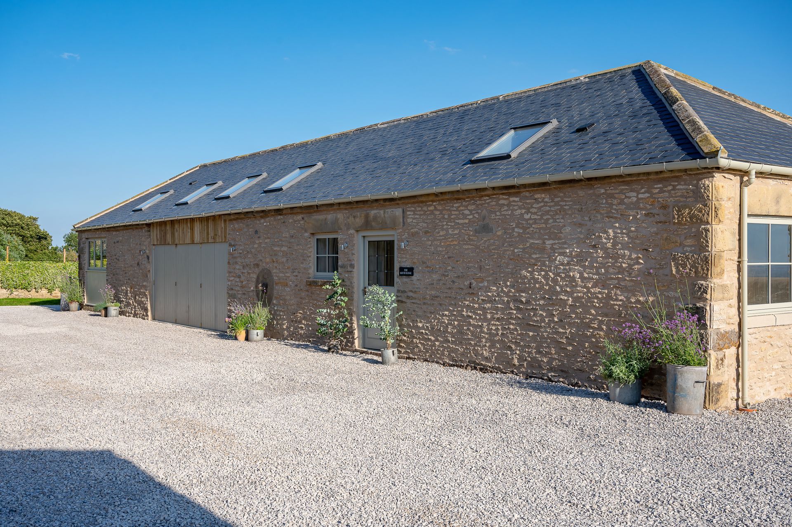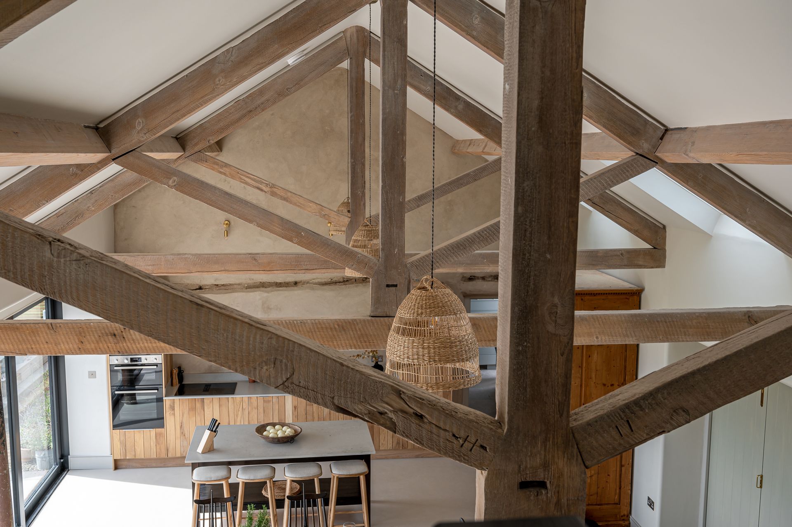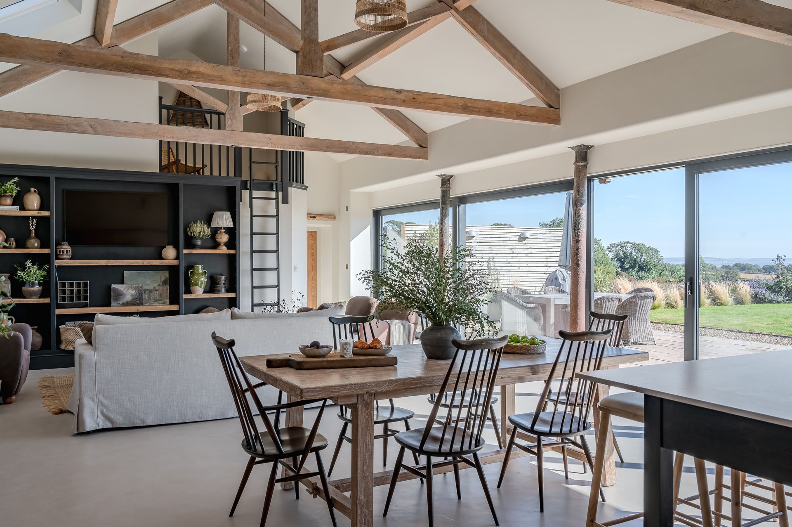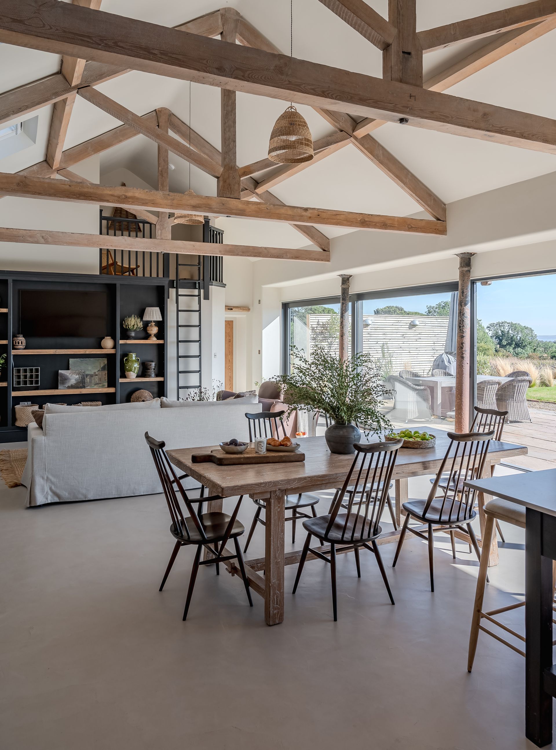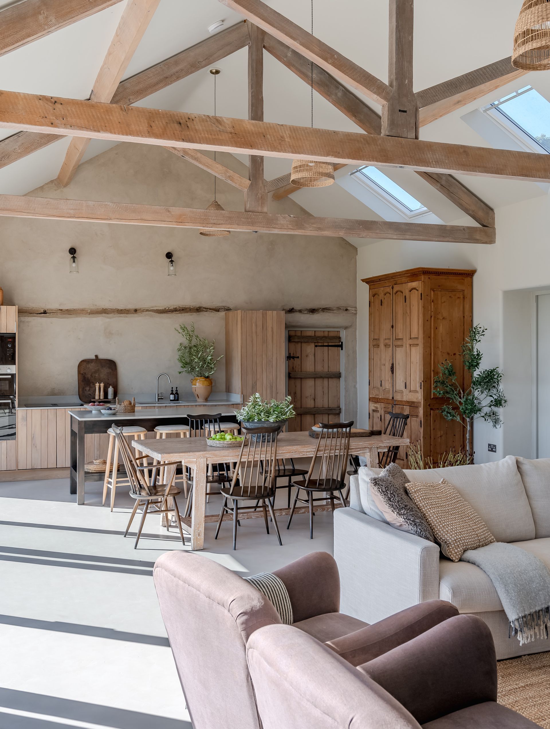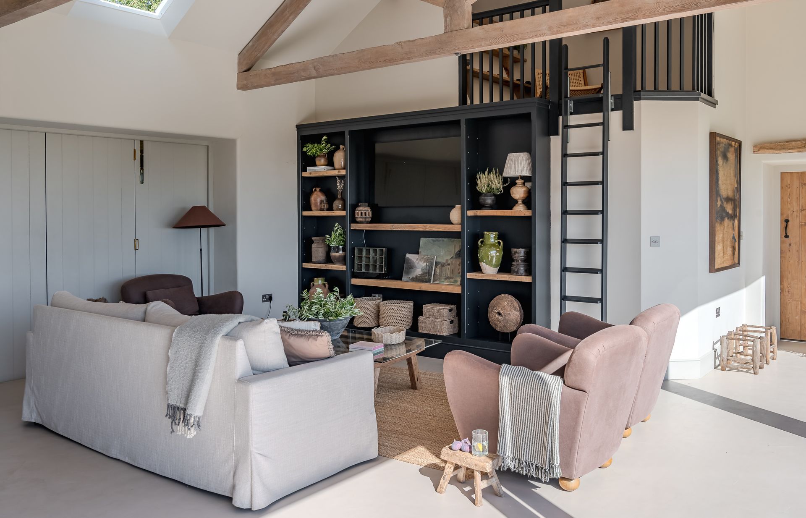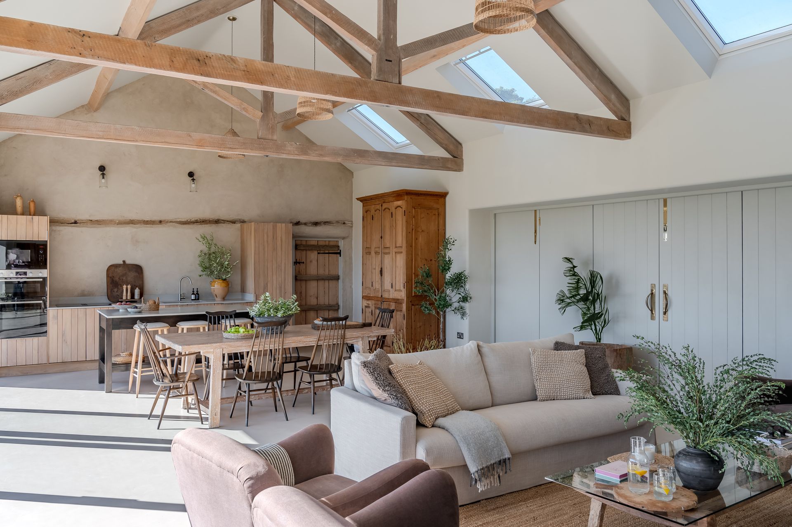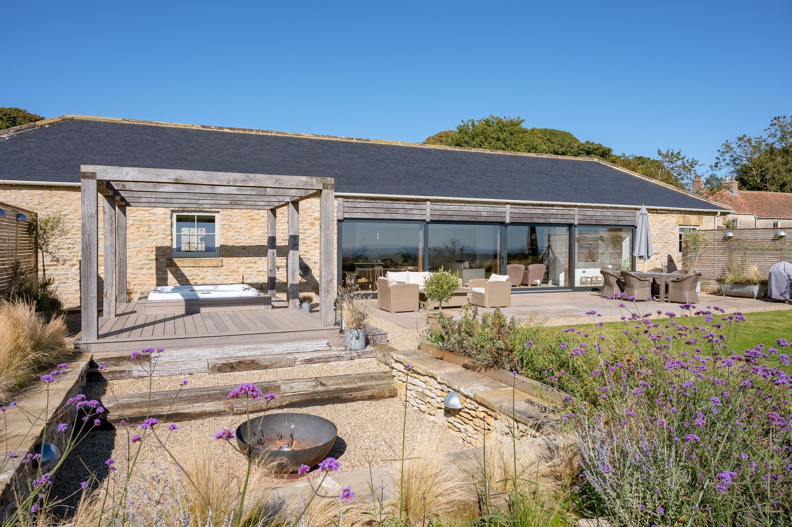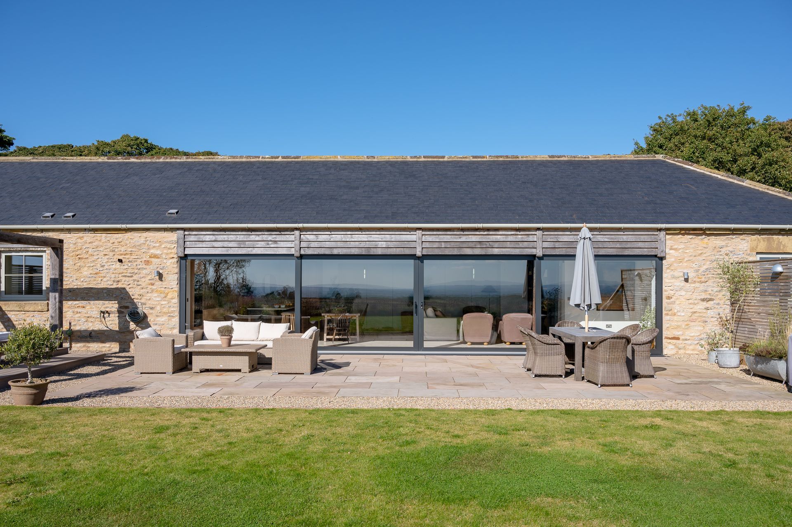SOUTH RANGE BARN CONVERSION
The South Range:
Conversion of former blacksmiths barn into luxury holiday let
Project Title: The South Range Barn Conversion
Location: Vale of Pickering, North Yorkshire
Architectural Services Provided:
Planning Drawings, Building Regulations Drawings
This architectural project marked the exciting first phase in transforming a collection of listed farm buildings into a premier wedding venue with integrated holiday lets. Our focus for this initial stage was the meticulous conversion of the South Wing into The South Range, a luxury two-bedroom holiday let.
Working closely with the client and specialist consultants, we successfully obtained all necessary planning approvals. The outcome is a striking blend of traditional features and contemporary design, creating an exceptionally inviting and high-end retreat.
The South Range is a beautifully restored 19th-century Blacksmith's barn that boasts breathtaking views over the Vale of Pickering. Its spacious, open-plan living area seamlessly extends to a south-facing garden, featuring a hot tub, outdoor kitchen, and firepit area – perfect for luxury self-catering accommodation and entertaining.
Inside, guests will find a bespoke, luxury kitchen and two opulent bedrooms, each with super-king sized beds and en-suite bathrooms. The second bedroom offers added flexibility with a mezzanine floor providing two single beds, making it ideal for family holidays in Yorkshire.
This project showcases our expertise in sensitive architectural conversion of historic buildings, delivering a luxury accommodation experience while laying the groundwork for a significant wedding venue development within a rural setting.
